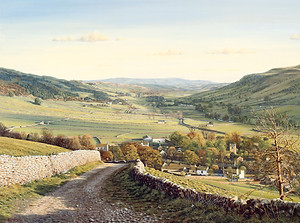top of page
PARDOE FAMILY EXTENSION
This project is about creating the living space that the existing property lacks. No major alterations to the interior are expected. Instead, the family is looking to engage an architect to design a single-story extension to the North and East side of the barn. The family want a contemporary, ambitious design, but one which reflects Nidderdale’s rich agricultural heritage and natural materials. It will also incorporate elements of Yorkshire’s culture and heritage more broadly, reflecting the family’s love of the county.



Kettlewell, Wharfedale (Keith Welling, Oil on canvas)



bottom of page